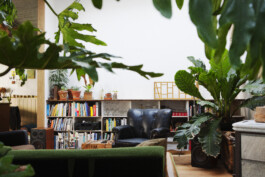Turning a carpenter’s workshop
into my house
House renovation, private project
Some photos by Simon Bosch Photography
By chance, I pushed open a door and found this old carpenters’ workshop. It still was in quite the same state when it was abandoned just after the wall between East and West Germany came down. Countless Youtube-building-tutorials later, I moved into the lovely 70m² house I had turned it into.












The plan
Originally, the L-shaped space was divided in two by a thin wall. This wall was replaced by a complete yet very compact bathroom with shower, toilet, sink and room for a washing machine. The smaller part of the L was to become the kitchen and the entryway for the stairs leading up to this first floor. The large space was to be converted into a living room and bedroom. Connected to the living space, there was a large balcony overlooking the courtyard.
To allow more light to enter the space, a window was added to outside wall of the kitchen and picture window was added to overlook and communicate with the balcony that acted as a second living room during hot and long summers. Even more daylight enters through two very large light domes in the large room and a smaller one in the bathroom. All the light domes can be opened for ventilation. The original windows to the balcony were double glazed to provide more insulation, the roof and parts of the outside walls were filled with ecological wood insulation. A large wooden burner provided heat for the entire apartment


The build
Converting this workshop took much longer than expected. Partly because of my total lack of experience, partly because of unforeseen situations, such as digging a trench through the courtyard (by hand!) to lay new pipes for sewage. With the help of many friends at some points, our home was finally completed.


























